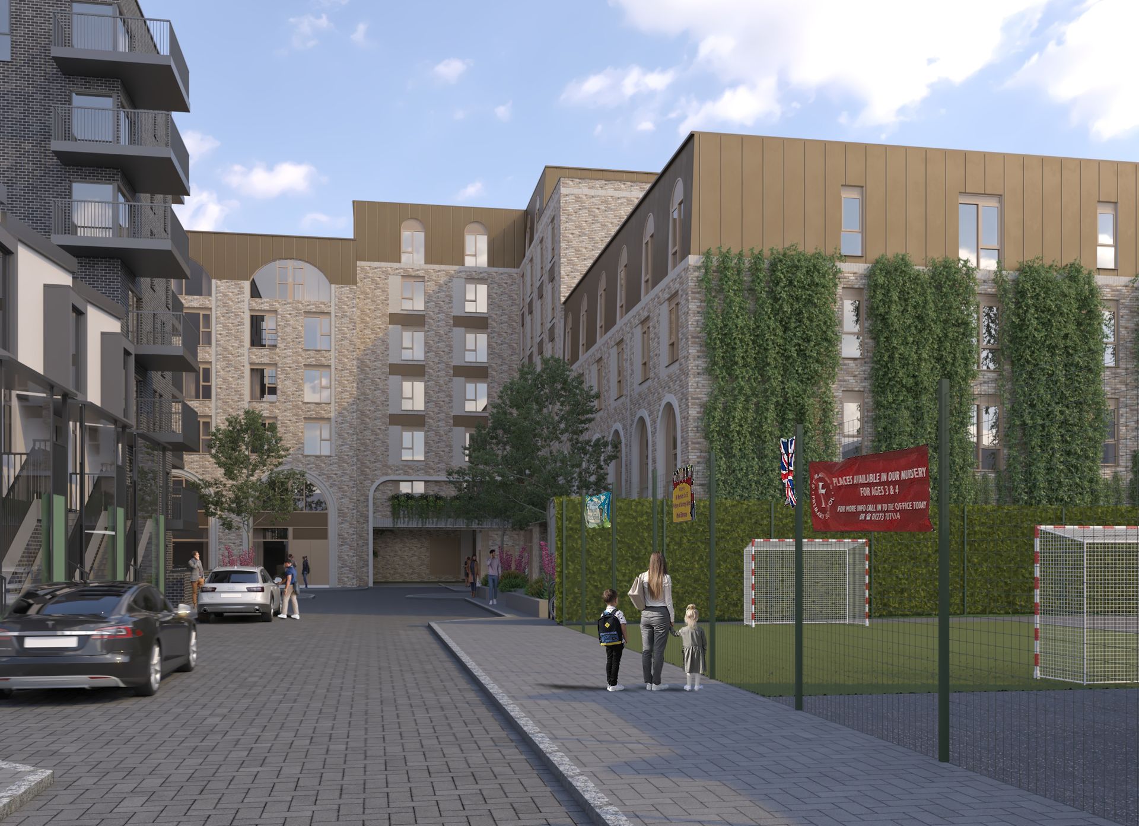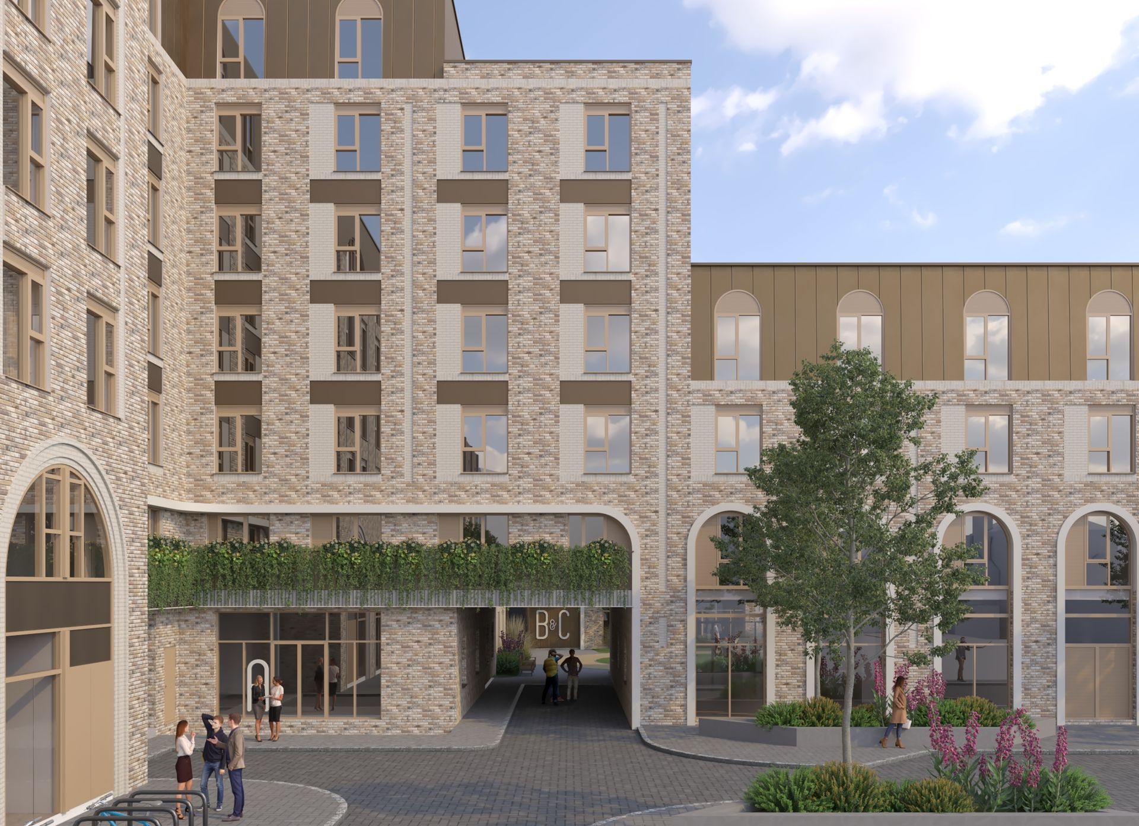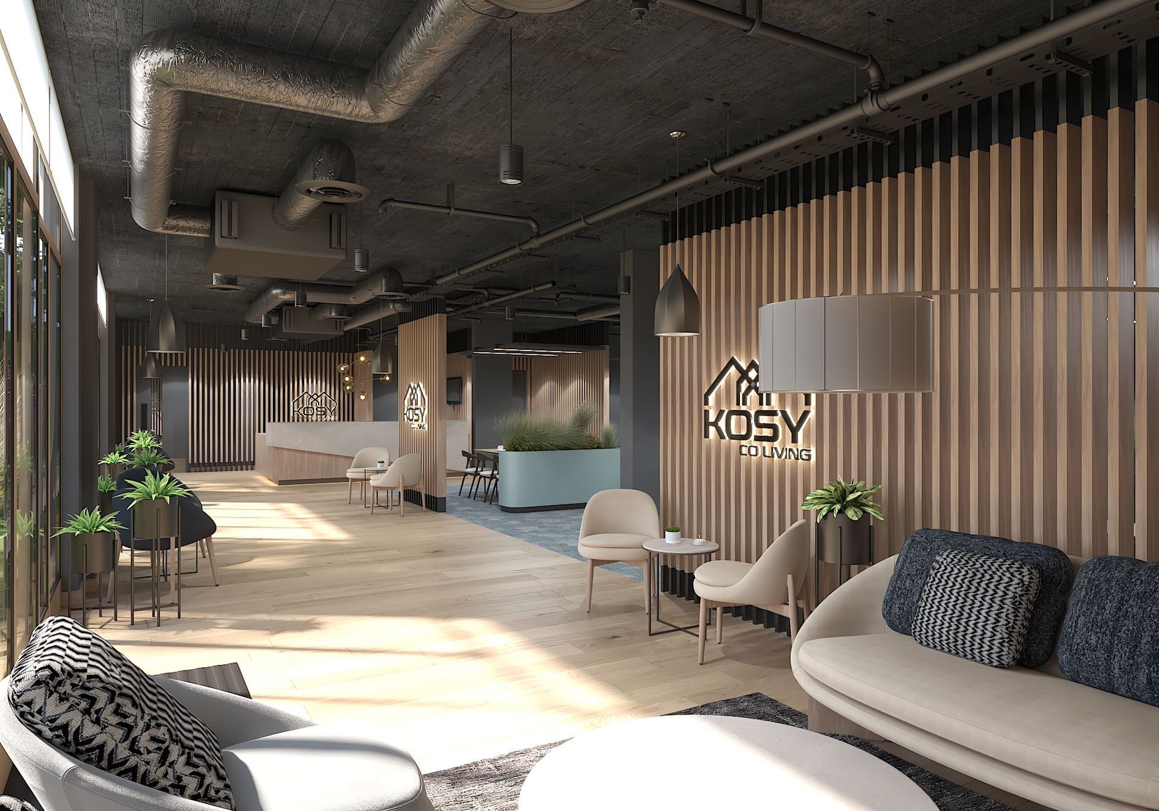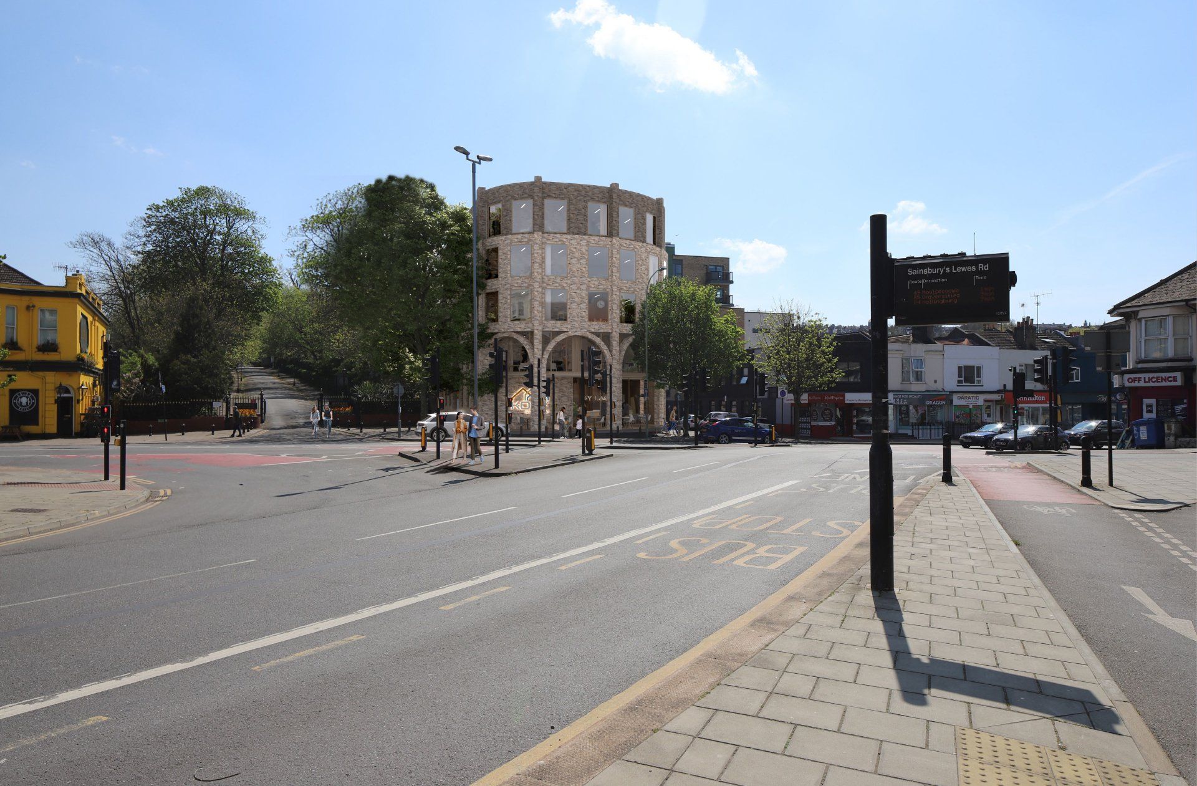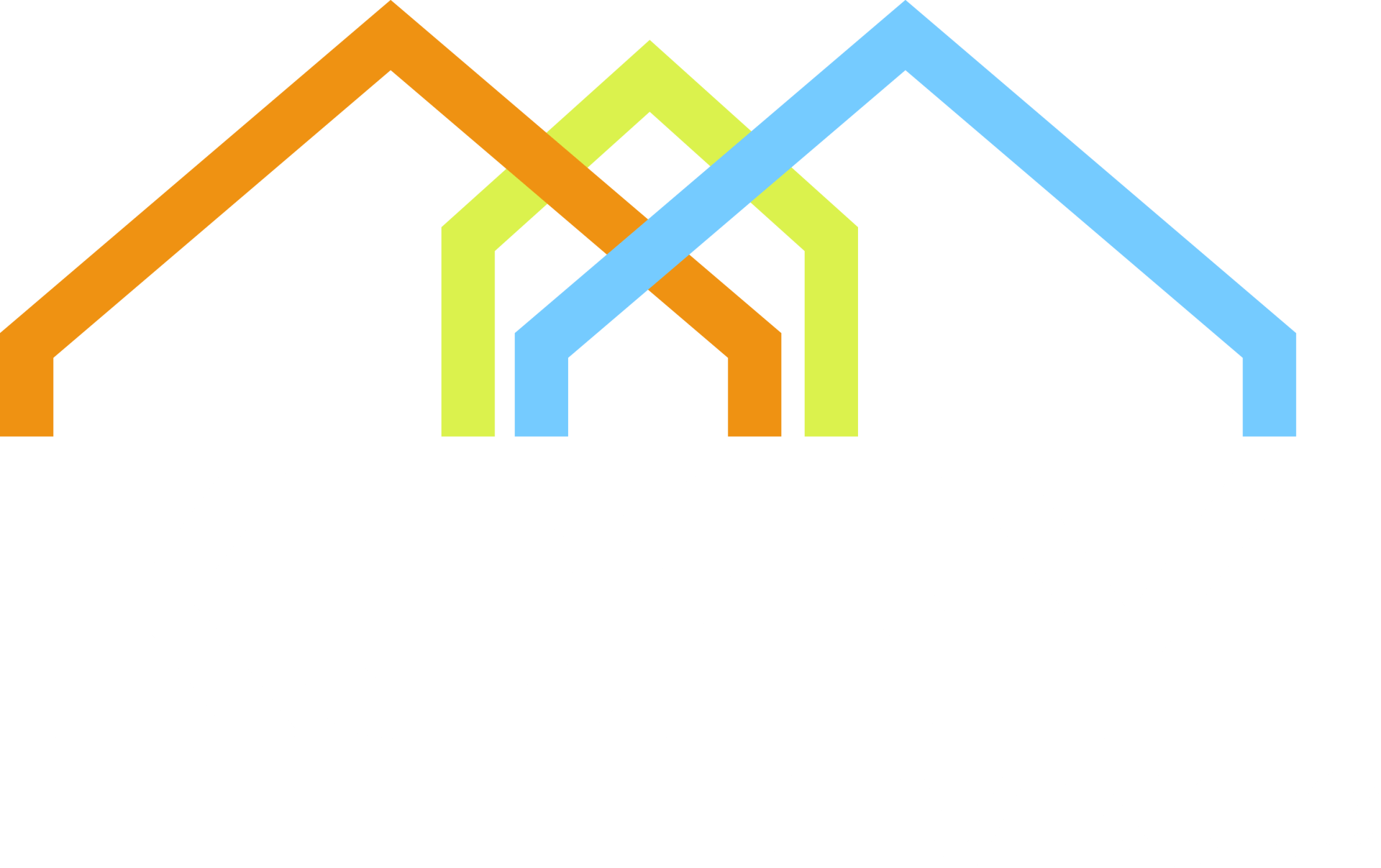Enterprise Point, Brighton
Revised proposal for Enterprise Point & 16-18 Melbourne Street
LOCATION
Brighton
TYPE
Kosy Co Living
Our mission is to build spaces that encourage and facilitate human connection and collaboration, enhance lifestyles and create unforgettable memories for our residents. Brighton’s demographic, vibrant culture and superb location make it a perfect destination for Kosy Co Living to deliver our modern and community-focused rental option.
Kosy Co Living is excited to present a revised proposal aimed at redeveloping Enterprise Point and 16-18 Melbourne Street, Brighton into a vibrant co living community that will not only address the city's housing needs but also enhance the local community.
A perfect balance of private and communal living, the development will provide much needed modern homes aimed at young professionals living and working in the city. There will be no students permitted to live in the co living community, and all residents will pay council tax either directly or it will be included in their monthly rent payment.
We are offering prime city centre living in an affordable and social environment, whilst improving the public realm along Melbourne Street and regenerating a run-down brownfield site. Our revised proposal has been reduced by approximately 20% in comparison to the initial submission. Please see a summary of the changes below.
Revised Proposal
PRESS PLAY BUTTON
Changes to Height:
Block A building height reduced:
- Top floor removed – the northern end of the block has been reduced from 8 storeys to 7 storeys – one storey removed.
- Element in the middle reduced from 7 storeys to 6 storeys – one storey removed.
- Element on the south reduced from 6 storeys to 4 storeys – two storeys removed.
- Block C reduced from 6 storeys to 5 storeys.
- Block D reduced from 6 storeys to 5 storeys.
Changes to Layout:
- Block A building footprint moved 2 metres further away from Viaduct Lofts (was 14.3m – amended to 16.3m).
- Block A 7th (top) floor footprint reduced.
- Block C building footprint moved by 0.5 metre further away from properties along Shanklin Road to make the distance greater (was 17.0m - amended to 17.5m).
- Block D building footprint reduced in size to be further away from properties along Shanklin Road to make distance greater (was 15.0m - amended to 16.0m)
Changes to Elevation:
- Block B to have Angled Bay Windows on the top 4 floors.
- Block C and D to have Angled Bay Windows on the top 2 floors.
- To increase privacy, lower part of windows on Block A facing Melbourne Street from Viaduct Lofts are screened with privacy films.
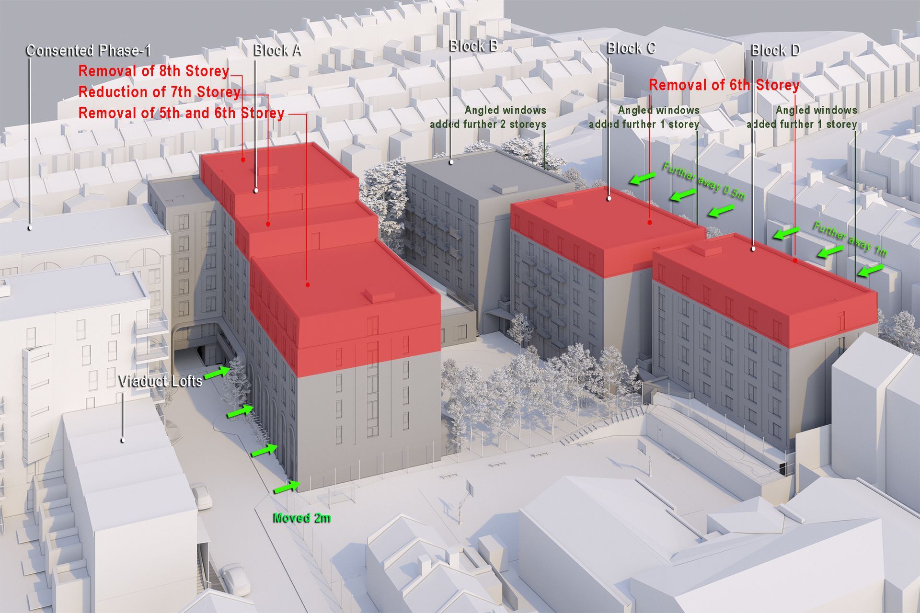
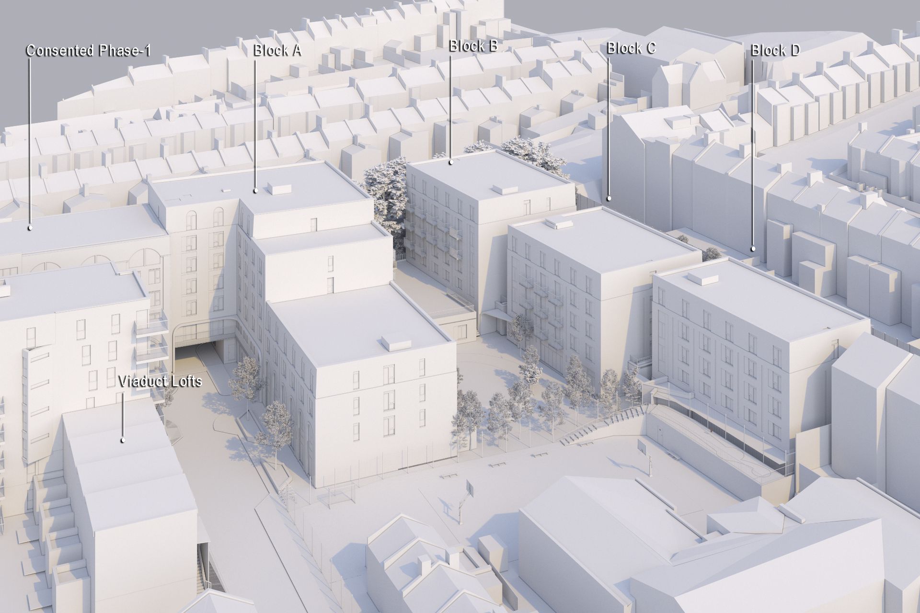

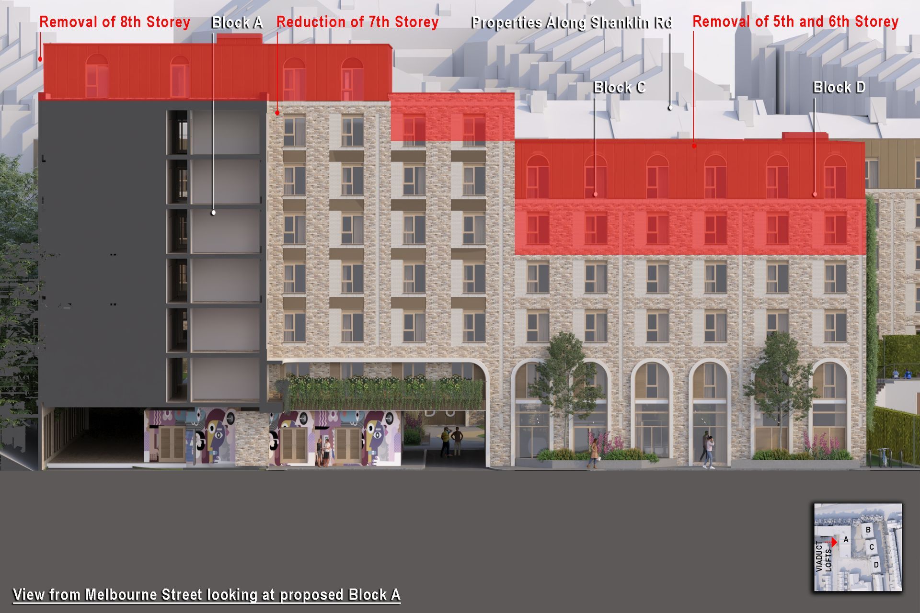
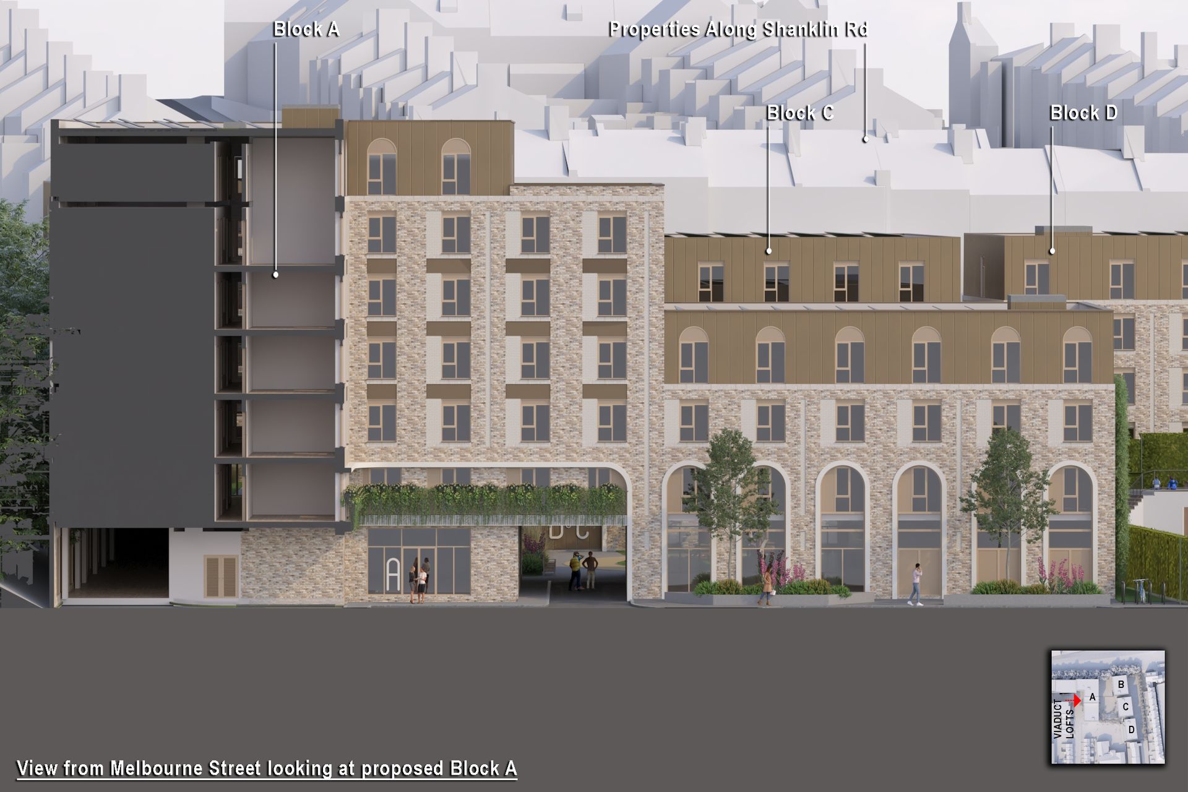
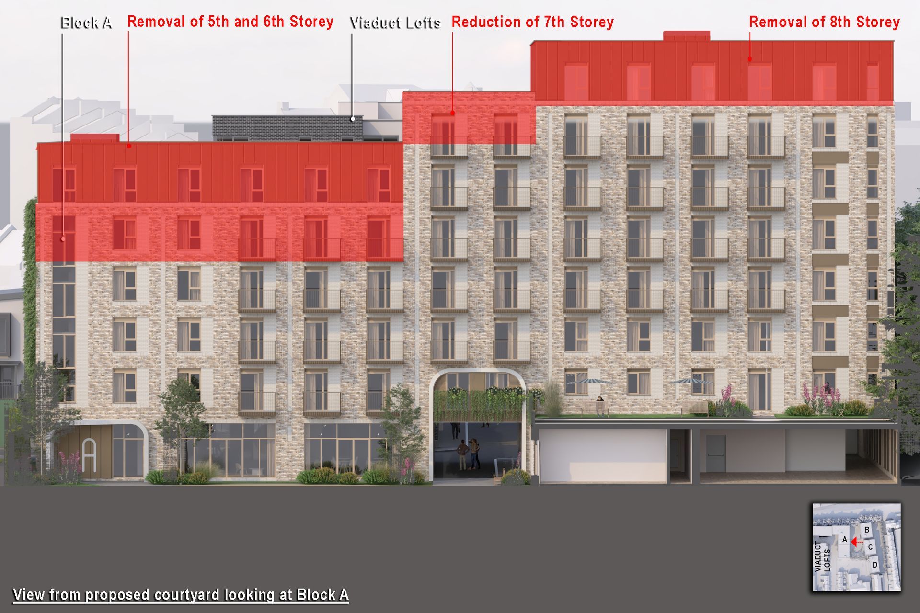
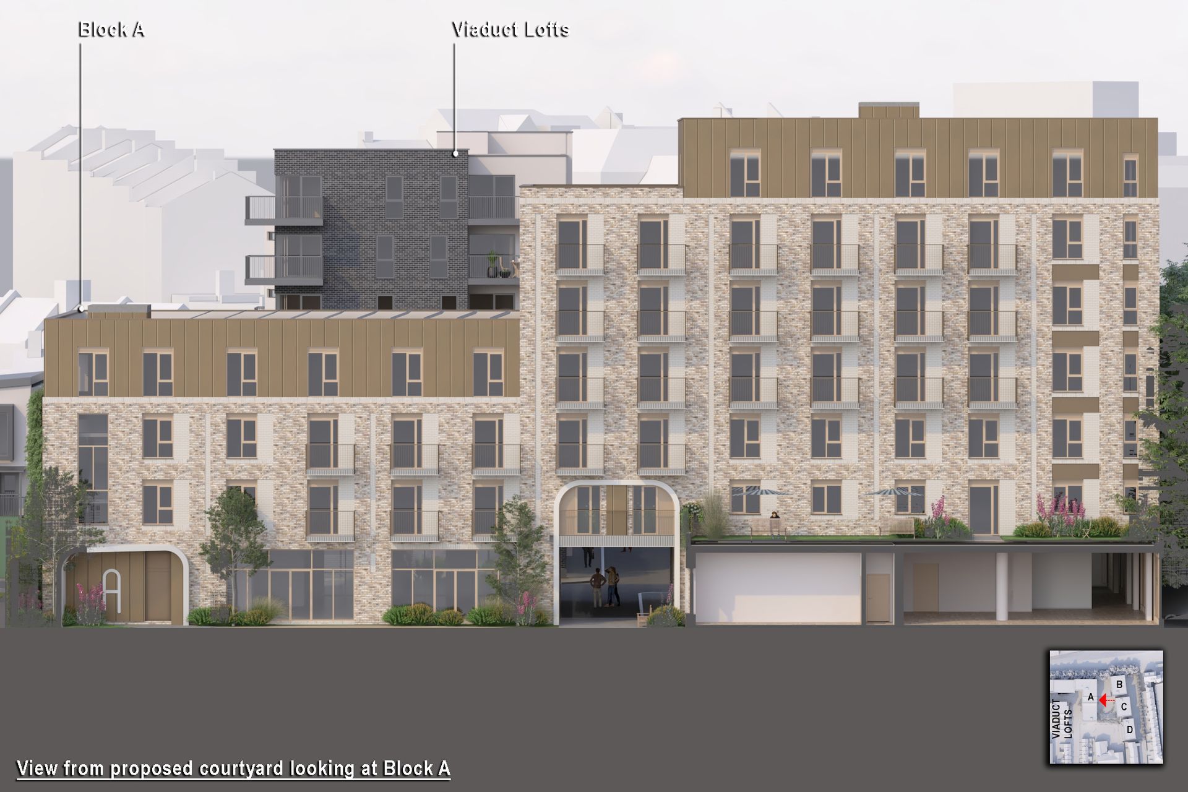
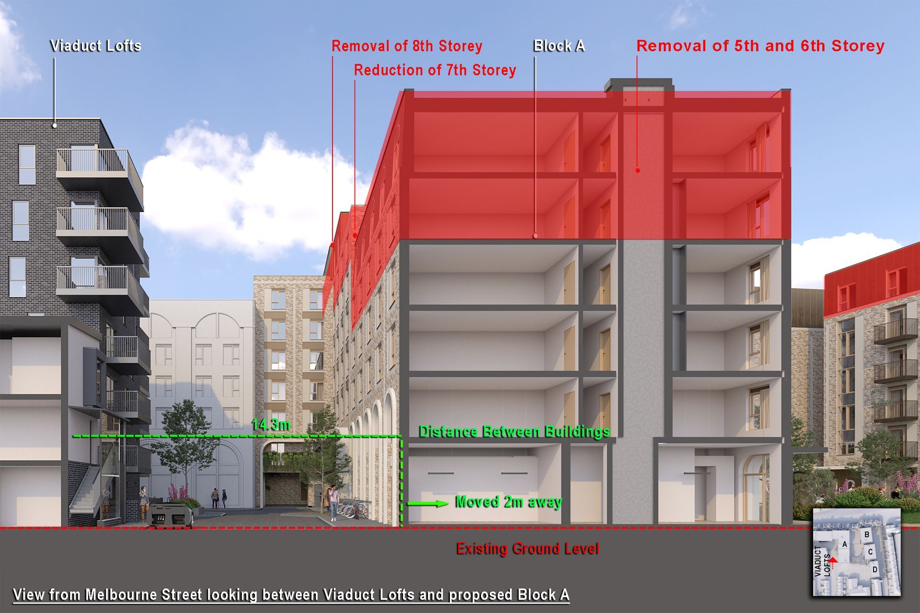
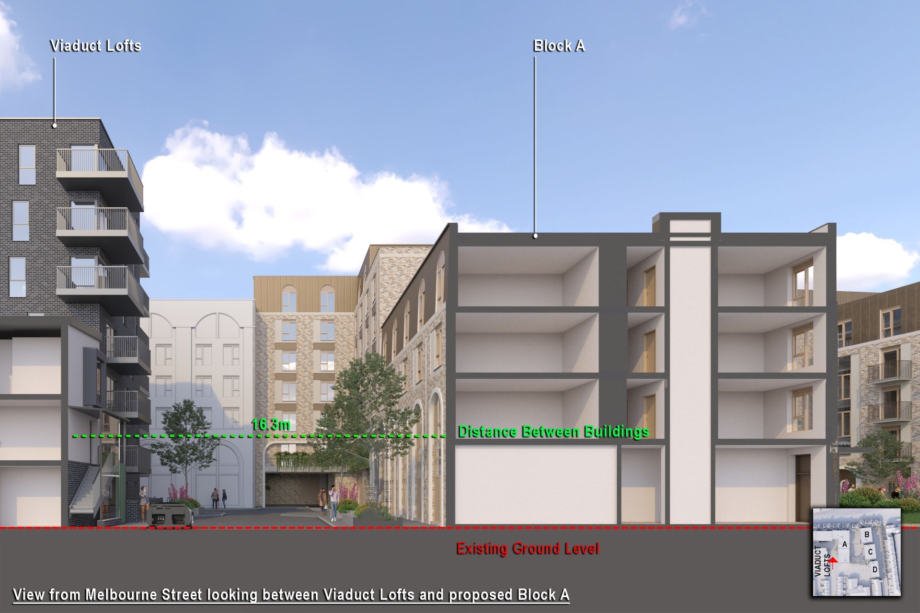
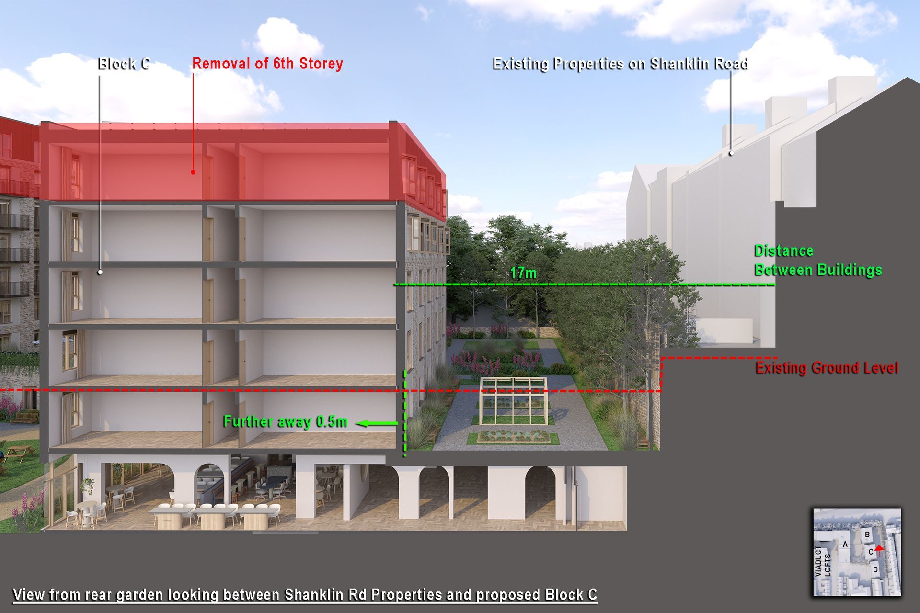
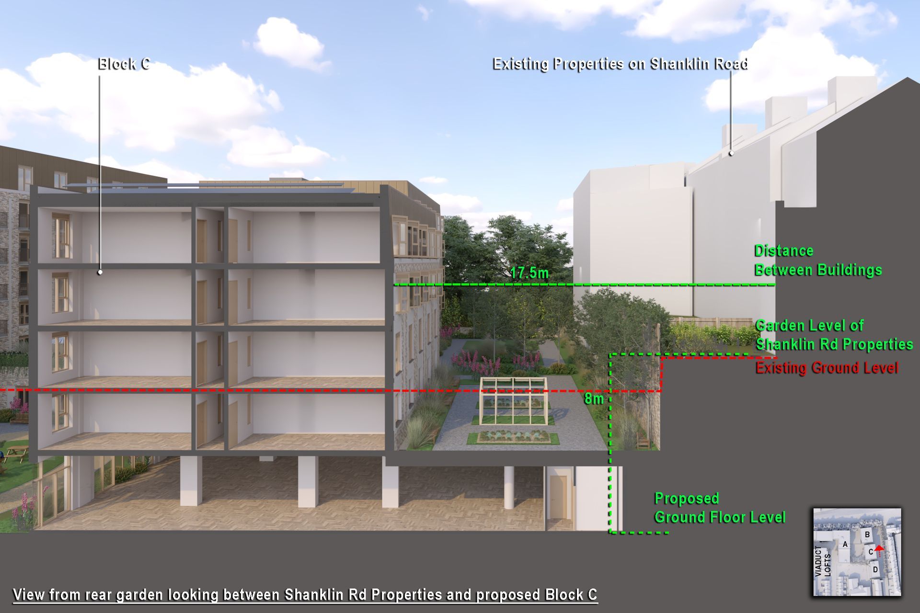
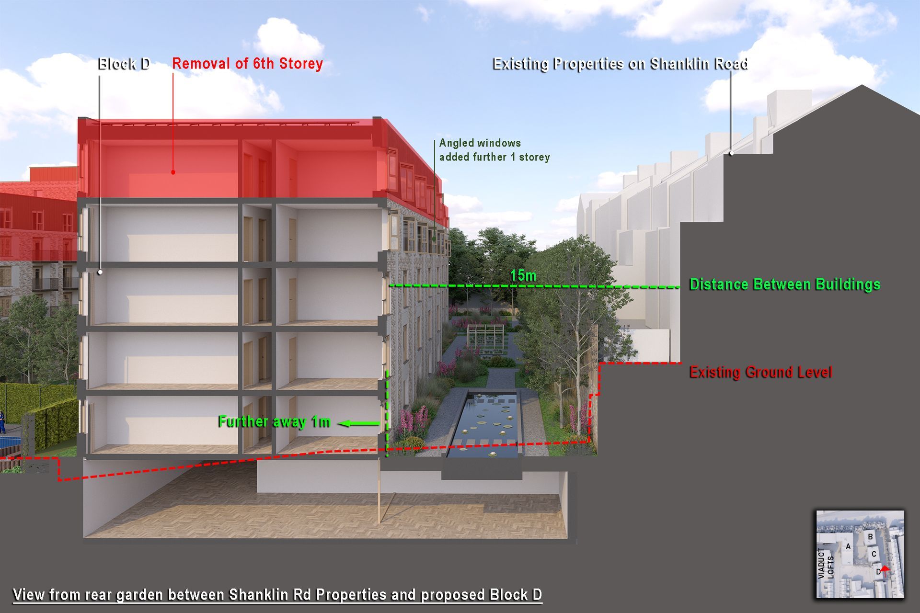
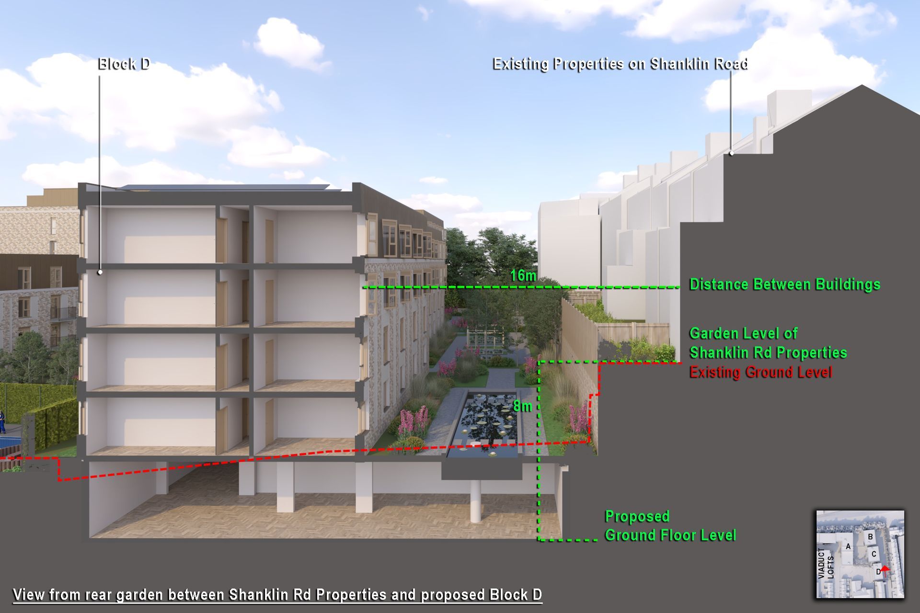
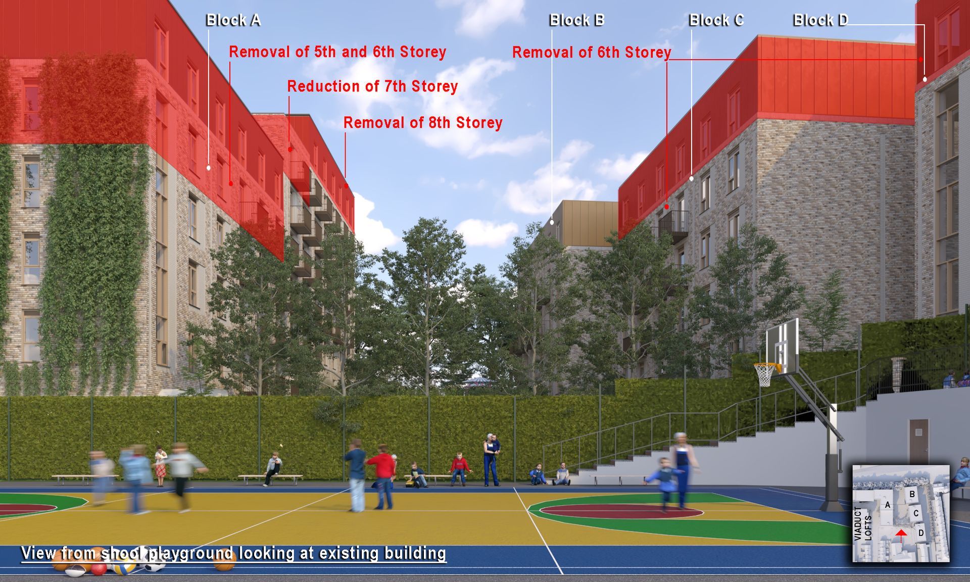
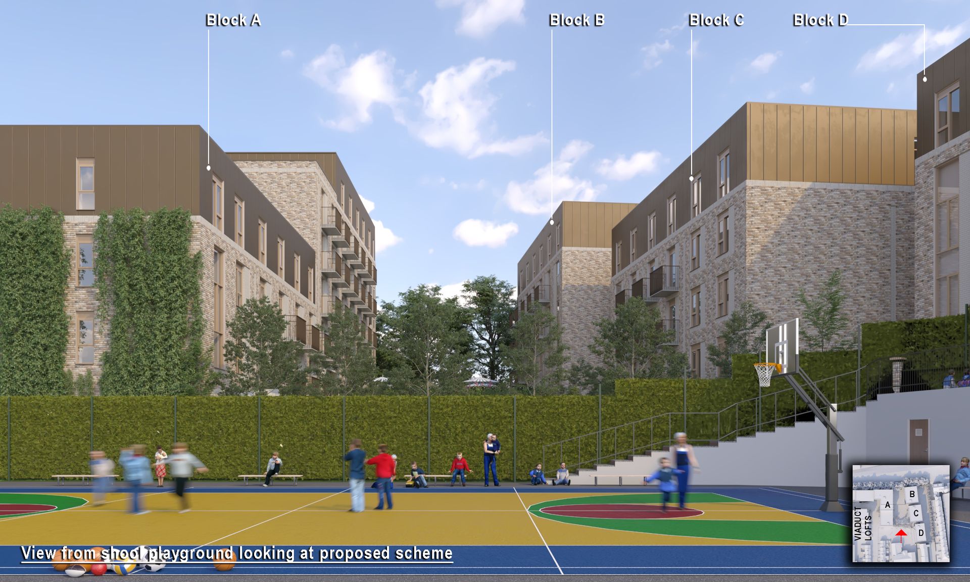
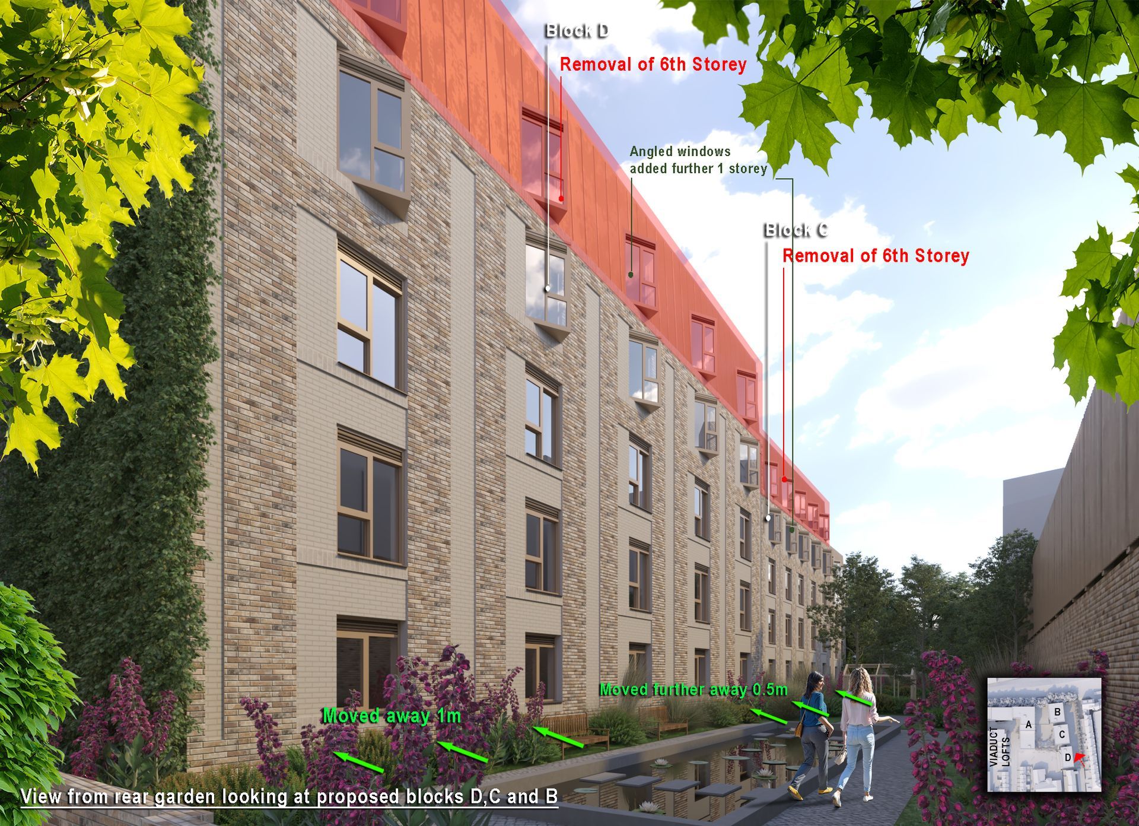
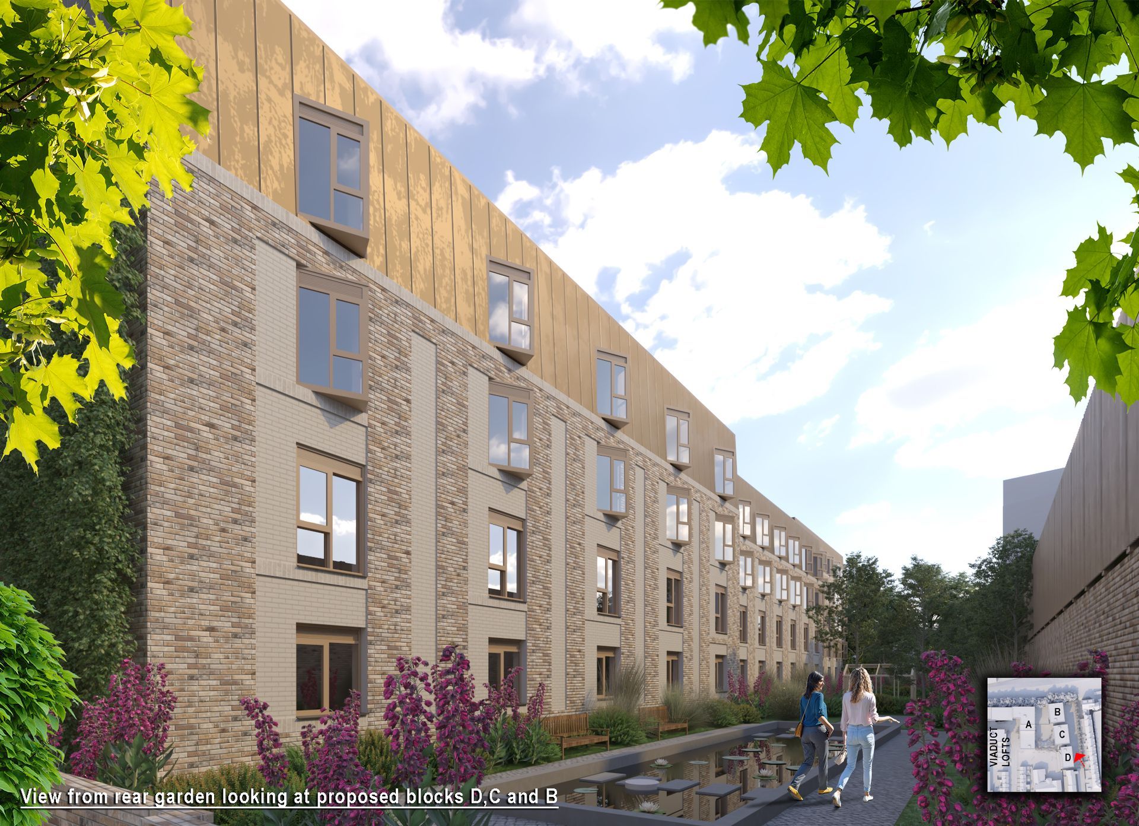


We have listened to councillors, neighbours and the planning committee to put together a revised scheme that has been significantly reduced in mass, scale and bulk. We have reduced the height of the proposed scheme by two storeys closest to Viaduct Lofts, and one storey throughout most of the development, an overall reduction of approximately 20% in comparison to the initial proposal.
Furthermore, Blocks A (closest to Viaduct Lofts), C and D (closest to Shanklin Road) have been repositioned to sit even further back from neighbouring properties, and more angled windows have been added to Blocks B, C and D to further limit any possibility of overlooking and to protect privacy. In summary, the revised scheme will:
- Reduce the mass, scale and bulk of the development
- Minimise any potential loss of light and outlook to neighbours
- Protect neighbours' privacy
Community Benefits

Our team have worked hard to deliver a proposal which we believe offers a positive contribution to the area through the creation of jobs, an economic boost for local businesses, and of course delivering much needed modern, high-quality and affordable rental homes.
Kosy Co Living strives to become a valued member of the community and will be notably improving the public realm along Melbourne Street, creating more pedestrian and cycle-friendly pathways.
Not-for-profit community mixed martial arts club Nam Yang Brighton Community Association will enjoy high-quality new facilities within the first phase of the development.
We are also providing St Martin’s School with a solar PV system, resurfacing the school playground to create a better playground space with a sports court, and providing a meeting space within the development for them to use on a daily basis.
Furthermore, Kosy Living is assisting charity AudioActive currently in their relocation with a £40,000 contribution and in addition, is sponsoring fully paid two-year scholarships for two musicians.
24/7 Building Management

Our building will be managed 24/7 by our team. All residents will pay a single monthly payment which includes rent, all utility bills, cleaning, Wi-Fi, gym, use of co working facilities, plus access to our networking and social events.
Enterprise Point will be an attractive, all-inclusive rental option for many seeking to
live in a community environment with work-life balance near the city centre.
Smart & Sustainable Design

Kosy Co Living has committed to high standards of sustainability, including BREEAM Excellent, reuse of materials from demolition where possible, a solar PV energy system, heat source pumps, plus green roofs and other landscaping for biodiversity net gain. The team are also currently exploring various exciting in-house technologies that will minimise our carbon footprint and further maximise energy efficiencies.
Residents and co working members will not be permitted to bring cars. This will be controlled through their leases. However, spaces are provided within the site for disabled parking, access to an electric car club, and cycle storage for all residents and visitors.
Studios have been designed to give residents an important private and personal space to call their own. Each has its own en-suite shower room and adaptable living space with moveable furniture, to allow for spaces to be transformed for different purposes. A typical two-bedroom flat has an average storage of 6 cubic metres, our studios have an impressive 7.5 cubic metres of storage per room.
We would like to invite you to our public consultation event taking place on Monday 31st July 2023 between 4pm-7pm, at United Reformed Church, Saunders Park Rise West, Brighton, BN2 4EU.
Alternatively, if you have a comment or question about Enterprise Point, please feel free to send us a message via the form below.

